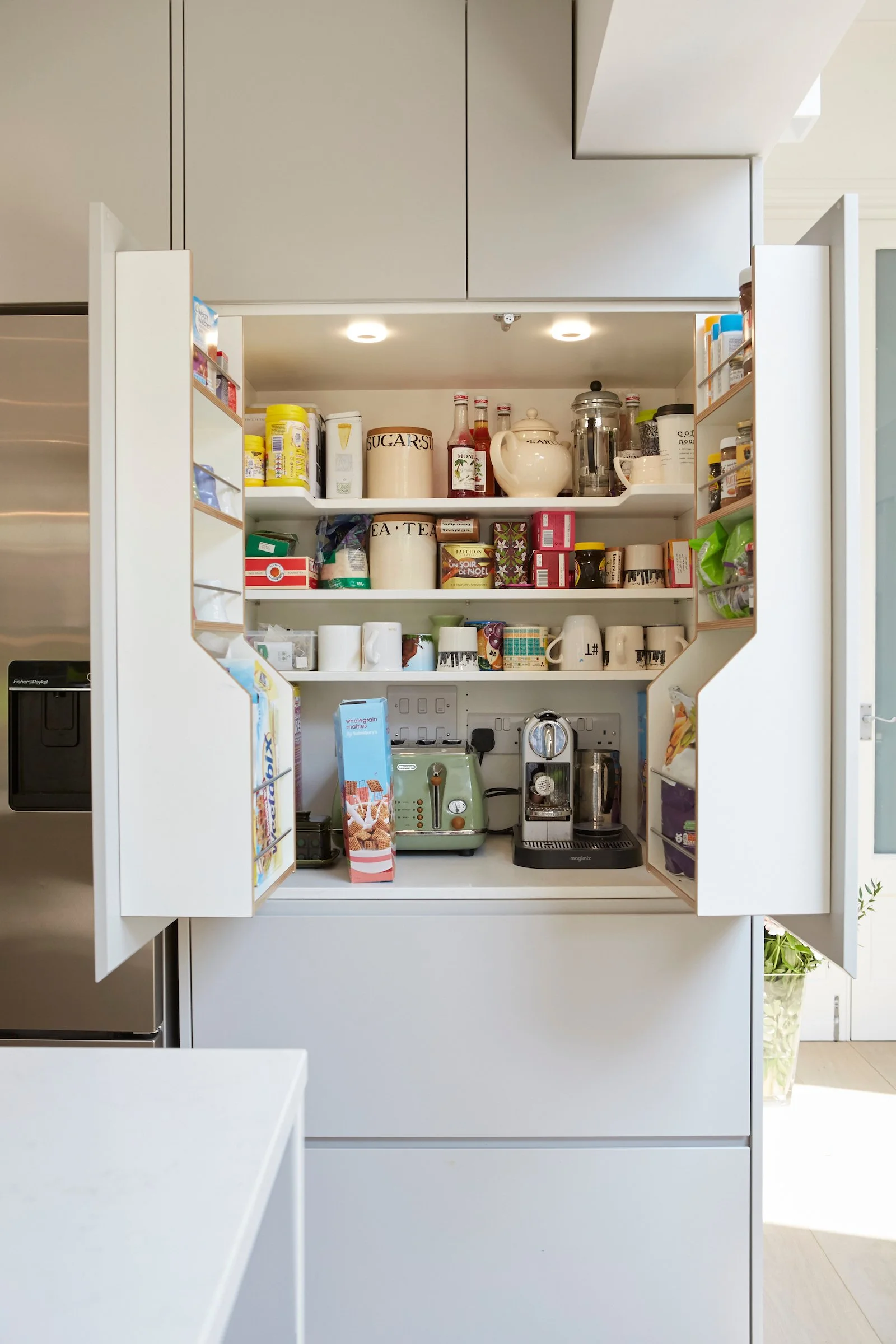Ground floor extension and refurbishment of a beautiful Victorian House in Herne Hill.
We created an open plan kitchen, dining and living area opening out into the rear garden with large bifold doors. Bespoke kitchen units and bespoke joinery throughout with the option of sectioning off the living area with discreet sliding doors.
The large roof lights and doors to the garden help to fill this once dark space with lots of natural light. A considered design, thoughtful use of materials and layers of lighting has helped this space to become a warm, spacious and inviting space for all the family to enjoy.
TYPE: Extension | Kitchen | Refurbishment
ROOM: Kitchen | Living | Dining
STYLE: Modern Eclectic
LOCATION: Herne Hill







